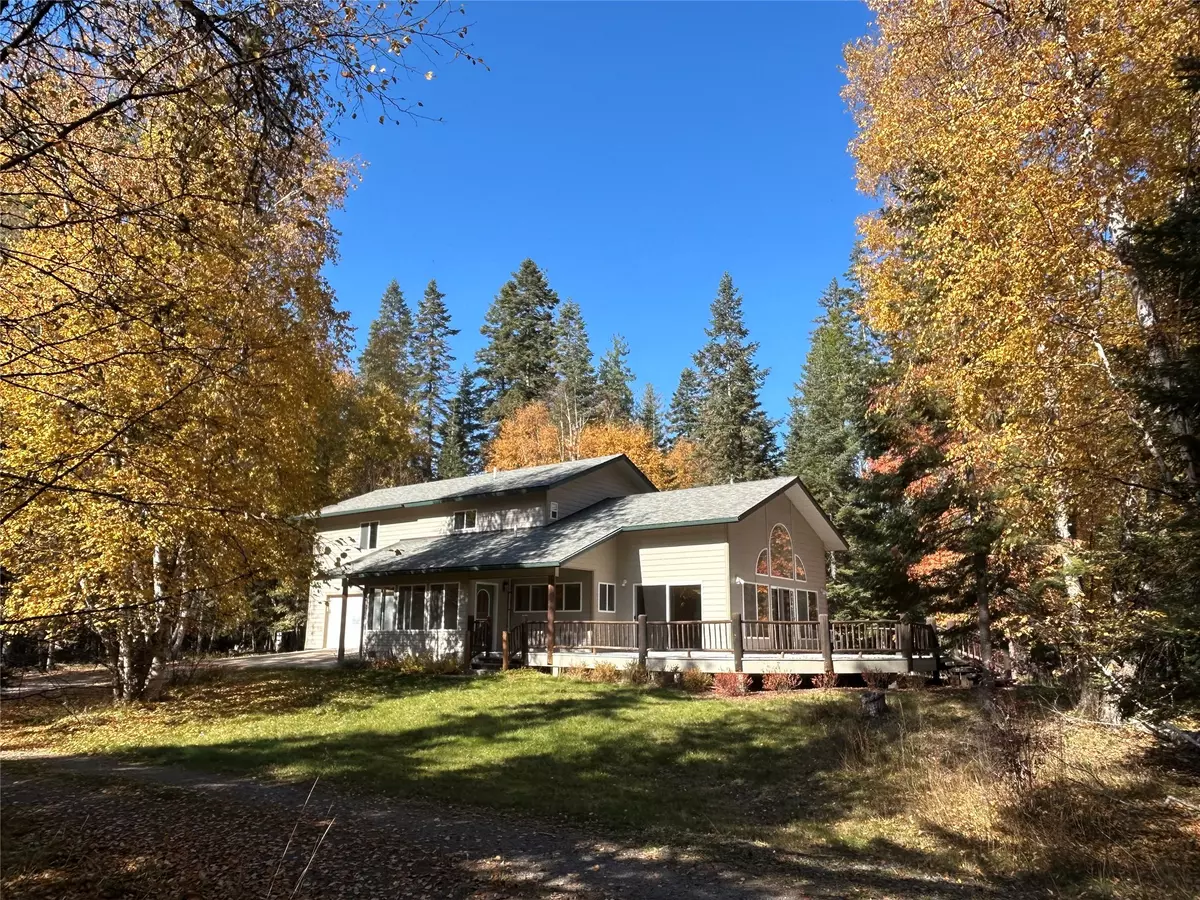12143 Crane Mountain RD Bigfork, MT 59911
3 Beds
2 Baths
2,482 SqFt
UPDATED:
11/05/2024 03:55 AM
Key Details
Property Type Single Family Home
Sub Type Single Family Residence
Listing Status Active
Purchase Type For Sale
Square Footage 2,482 sqft
Price per Sqft $348
MLS Listing ID 30029253
Style Other
Bedrooms 3
Full Baths 2
HOA Y/N No
Year Built 1998
Annual Tax Amount $2,678
Tax Year 2024
Lot Size 5.110 Acres
Acres 5.11
Property Description
Location
State MT
County Lake
Rooms
Basement Crawl Space
Interior
Interior Features Open Floorplan, Vaulted Ceiling(s)
Heating Electric, Forced Air, Wood Stove
Cooling Central Air
Fireplace No
Appliance Dishwasher, Microwave, Range, Water Softener
Laundry Washer Hookup
Exterior
Garage Spaces 2.0
Carport Spaces 2
Utilities Available Electricity Connected
Waterfront No
View Y/N Yes
Water Access Desc Well
View Mountain(s), Trees/Woods
Roof Type Composition
Porch Deck, Wrap Around
Building
Lot Description Corners Marked, Level, Secluded, Views, Wooded
Entry Level Two
Foundation Poured
Sewer Private Sewer, Septic Tank
Water Well
Architectural Style Other
Level or Stories Two
New Construction No
Others
Senior Community No
Tax ID 15370809101010000
Special Listing Condition Standard






