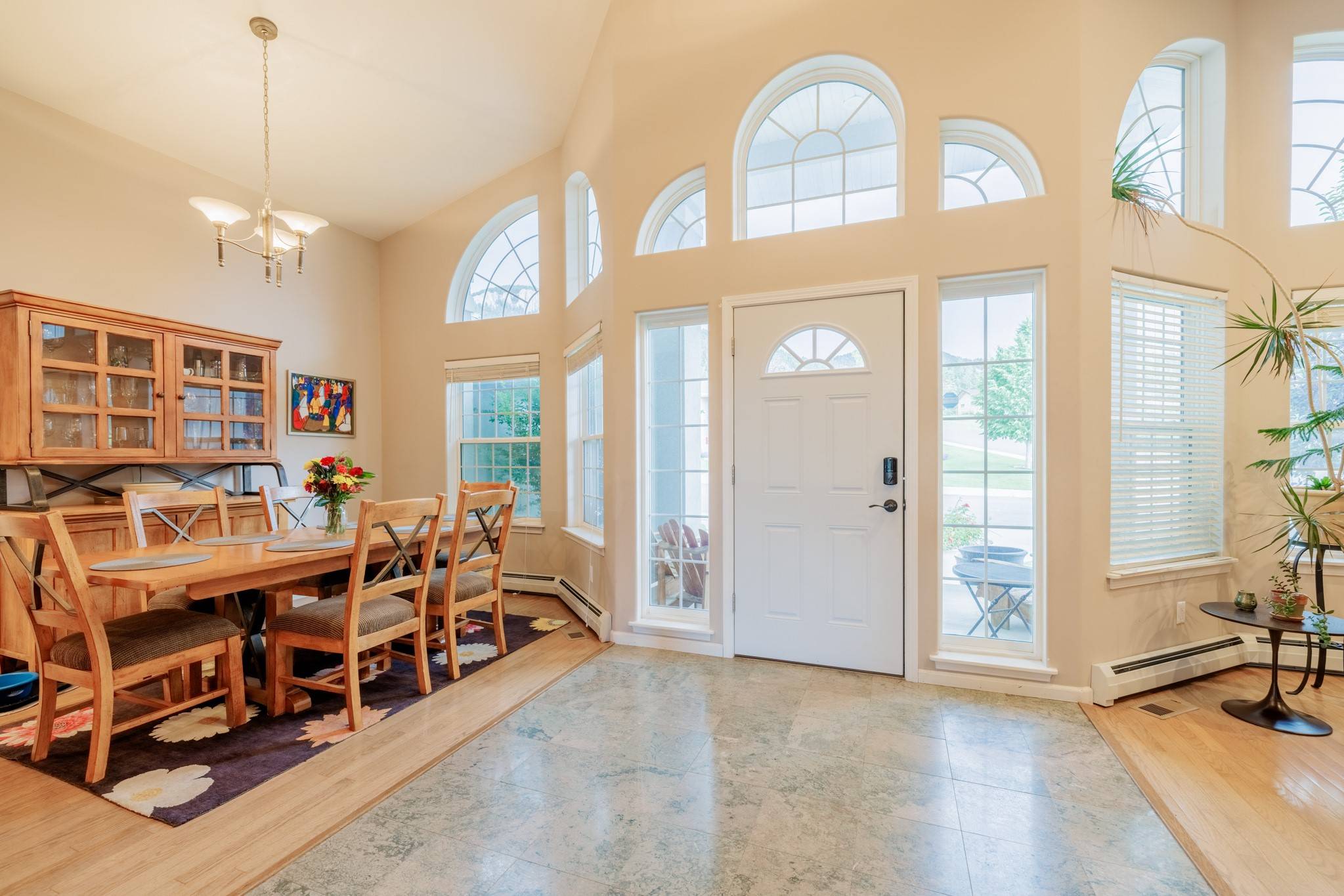2028 Flowerree ST Helena, MT 59601
5 Beds
3 Baths
4,249 SqFt
UPDATED:
Key Details
Property Type Single Family Home
Sub Type Single Family Residence
Listing Status Active
Purchase Type For Sale
Square Footage 4,249 sqft
Price per Sqft $188
MLS Listing ID 30053187
Style Modern
Bedrooms 5
Full Baths 3
Construction Status Updated/Remodeled,See Remarks
HOA Y/N No
Year Built 1999
Annual Tax Amount $7,419
Tax Year 2024
Lot Size 9,104 Sqft
Acres 0.209
Property Sub-Type Single Family Residence
Property Description
Location
State MT
County Lewis And Clark
Community Curbs, Sidewalks
Rooms
Basement Daylight, Full, Finished, Walk-Out Access
Interior
Interior Features Main Level Primary, Open Floorplan, Vaulted Ceiling(s), Walk-In Closet(s)
Heating Forced Air, Gas, Hot Water
Cooling Central Air
Fireplace No
Appliance Dryer, Dishwasher, Microwave, Range, Refrigerator, Washer
Laundry Washer Hookup
Exterior
Exterior Feature Balcony, Rain Gutters
Parking Features Garage, Garage Door Opener, On Street
Garage Spaces 2.0
Fence Back Yard, Vinyl
Community Features Curbs, Sidewalks
Utilities Available Cable Connected, Electricity Connected, Natural Gas Connected, High Speed Internet Available, Phone Connected
View Y/N Yes
Water Access Desc Public
View Mountain(s), Valley
Roof Type Composition
Porch Rear Porch, Deck, Front Porch, Balcony
Building
Lot Description Front Yard, Sprinklers In Ground, Views
Entry Level Two
Foundation Poured, Slab
Sewer Public Sewer
Water Public
Architectural Style Modern
Level or Stories Two
New Construction No
Construction Status Updated/Remodeled,See Remarks
Others
Senior Community No
Tax ID 05188726113210000
Security Features Carbon Monoxide Detector(s),Smoke Detector(s)
Acceptable Financing Cash, Conventional, FHA, VA Loan
Listing Terms Cash, Conventional, FHA, VA Loan
Special Listing Condition Standard





