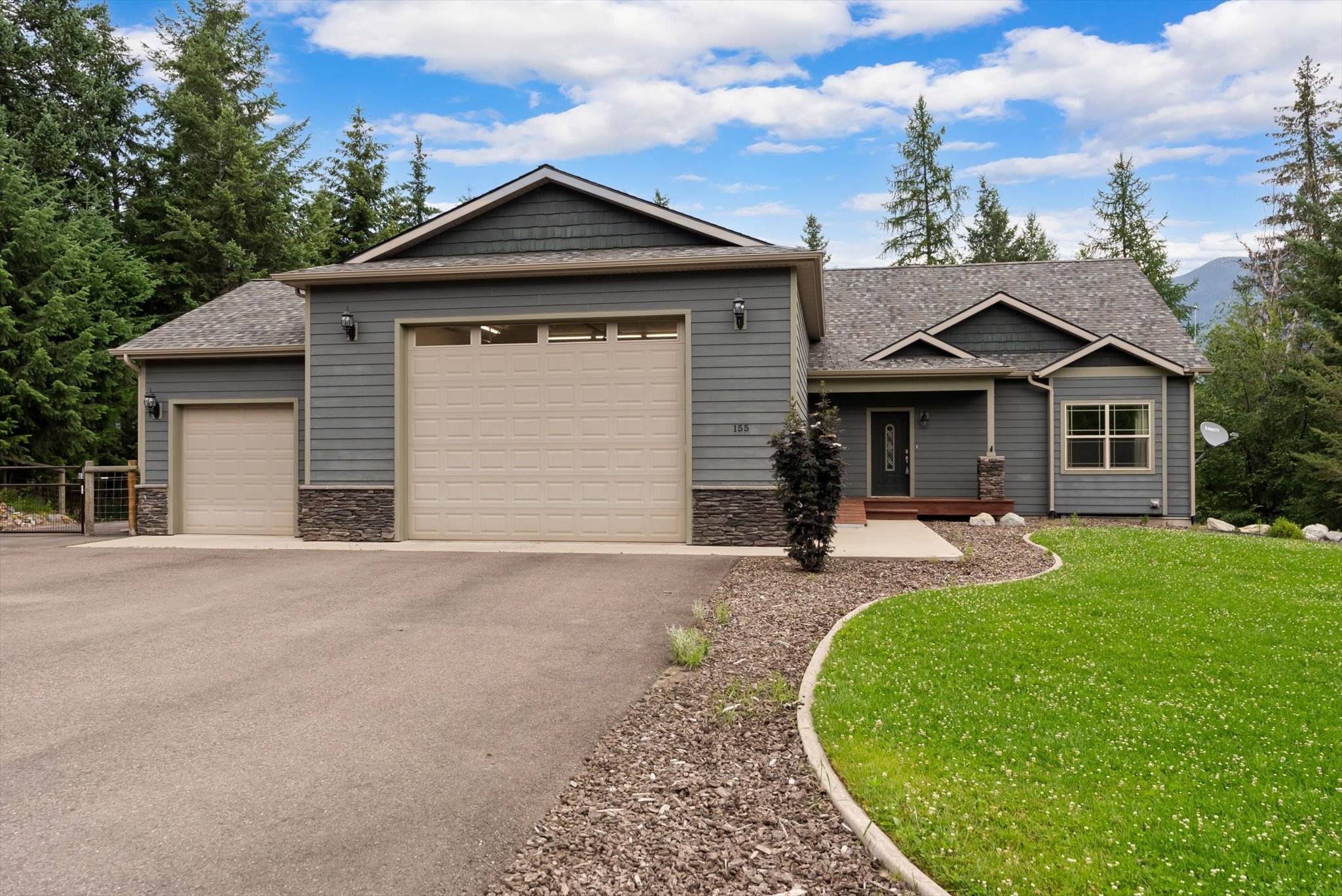155 Mountain Timbers DR Columbia Falls, MT 59912
6 Beds
5 Baths
3,877 SqFt
UPDATED:
Key Details
Property Type Single Family Home
Sub Type Single Family Residence
Listing Status Active
Purchase Type For Sale
Square Footage 3,877 sqft
Price per Sqft $244
MLS Listing ID 30050806
Style Other
Bedrooms 6
Full Baths 4
Half Baths 1
HOA Fees $100/mo
HOA Y/N Yes
Year Built 2014
Annual Tax Amount $3,676
Tax Year 2024
Lot Size 0.758 Acres
Acres 0.758
Property Sub-Type Single Family Residence
Property Description
Location
State MT
County Flathead
Zoning Residential
Rooms
Basement Full, Finished, Walk-Out Access
Interior
Interior Features Main Level Primary, Home Theater, Vaulted Ceiling(s), Walk-In Closet(s)
Heating Electric, Forced Air, Heat Pump
Cooling Central Air, Ductless
Equipment Generator
Fireplace No
Appliance Dishwasher, Disposal, Microwave, Range, Refrigerator, Water Softener
Laundry Washer Hookup
Exterior
Exterior Feature Rain Gutters, Storage, Propane Tank - Leased
Parking Features Additional Parking, Boat, Garage, Garage Door Opener, RV Access/Parking
Garage Spaces 3.0
Fence Wire
Utilities Available Electricity Connected, High Speed Internet Available, Propane, Phone Available
Amenities Available None
View Y/N Yes
Water Access Desc Community/Coop
View Mountain(s), Trees/Woods
Roof Type Composition
Accessibility Accessible Full Bath, Accessible Doors
Porch Deck
Building
Lot Description Back Yard, Front Yard, Gentle Sloping, Landscaped, Level, Sprinklers In Ground, Views, Wooded
Entry Level Two
Foundation Poured
Sewer Private Sewer, Septic Tank
Water Community/Coop
Architectural Style Other
Level or Stories Two
New Construction No
Others
HOA Name Mountain View Timbers Home Owners Association
HOA Fee Include Road Maintenance,Snow Removal,Water
Senior Community No
Tax ID 07407910302350000
Security Features Carbon Monoxide Detector(s),Smoke Detector(s)
Acceptable Financing Cash, Conventional, VA Loan
Listing Terms Cash, Conventional, VA Loan
Special Listing Condition Standard





