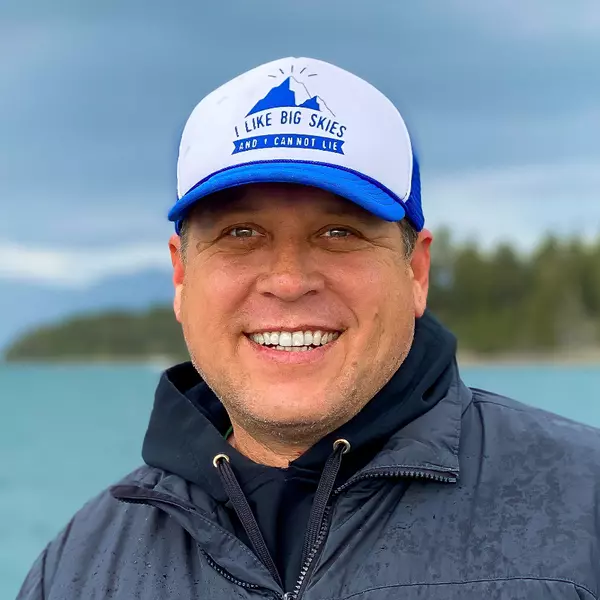
NHN Eagle Bend DR Bigfork, MT 59911
4 Beds
6 Baths
3,750 SqFt
UPDATED:
Key Details
Property Type Townhouse
Sub Type Townhouse
Listing Status Active
Purchase Type For Sale
Square Footage 3,750 sqft
Price per Sqft $466
MLS Listing ID 30061378
Style Multi-Level,Modern,Tri-Level
Bedrooms 4
Full Baths 1
Half Baths 2
Three Quarter Bath 3
Construction Status Updated/Remodeled
HOA Fees $1,050/qua
HOA Y/N Yes
Total Fin. Sqft 3750
Year Built 2006
Annual Tax Amount $6,671
Tax Year 2025
Lot Size 7,100 Sqft
Acres 0.163
Property Sub-Type Townhouse
Property Description
Location
State MT
County Flathead
Rooms
Basement Crawl Space
Interior
Interior Features Central Vacuum
Cooling Central Air
Fireplaces Number 1
Fireplace Yes
Appliance Dryer, Dishwasher, Disposal, Microwave, Range, Refrigerator, Water Softener, Washer
Laundry Washer Hookup
Exterior
Exterior Feature Awning(s), Balcony, Rain Gutters
Garage Spaces 2.0
Amenities Available Clubhouse, Landscaping, Management
View Y/N Yes
Water Access Desc Public
Roof Type Asphalt
Street Surface Asphalt
Porch Balcony
Garage Yes
Private Pool No
Building
Lot Description Landscaped, Level, On Golf Course, Views
Foundation Poured
Sewer Public Sewer
Water Public
Architectural Style Multi-Level, Modern, Tri-Level
New Construction No
Construction Status Updated/Remodeled
Others
HOA Name Fairway Pines
HOA Fee Include Common Area Maintenance,Maintenance Grounds,Maintenance Structure,Road Maintenance,Snow Removal
Senior Community No
Tax ID 07383526309125332
Membership Fee Required 1050.0
Special Listing Condition Standard






