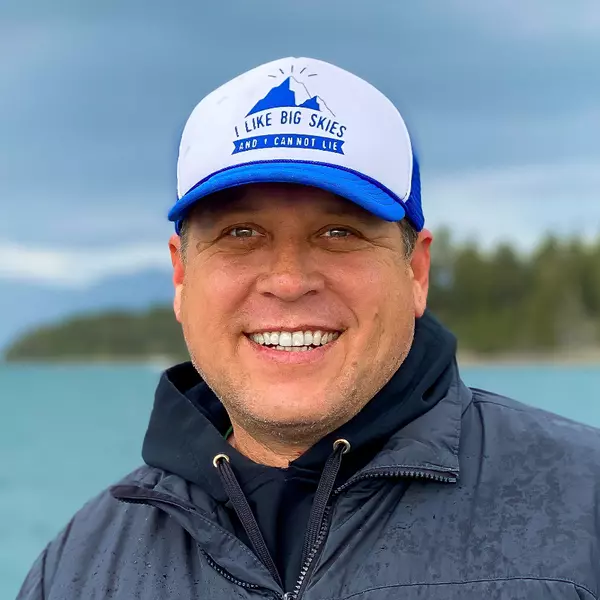$555,000
$575,000
3.5%For more information regarding the value of a property, please contact us for a free consultation.
2096 Marina CT Bigfork, MT 59911
2 Beds
3 Baths
1,782 SqFt
Key Details
Sold Price $555,000
Property Type Townhouse
Sub Type Townhouse
Listing Status Sold
Purchase Type For Sale
Square Footage 1,782 sqft
Price per Sqft $311
Subdivision Harbor Village
MLS Listing ID 22215171
Sold Date 05/05/23
Bedrooms 2
Half Baths 1
Three Quarter Bath 2
Construction Status Updated/Remodeled
HOA Fees $435/qua
HOA Y/N Yes
Year Built 2005
Annual Tax Amount $2,209
Tax Year 2021
Lot Size 2,613 Sqft
Acres 0.06
Property Sub-Type Townhouse
Property Description
Harbor Village Townhome overlooking Eagle Bend Yacht Harbor with Beautiful Views of Flathead Lake, Flathead River the Marina and the Mountains sit on one of your two Balconies and enjoy the Sunrises and Sunsets. Walking distance to Eagle Bend Golf Course and Club House, Restaurants and the Bigfork Athletic Club. Short 2 mile drive to Downtown Bigfork and all of Bigfork's Amenities. This townhome offers 2 Bedrooms/ 3 Baths with a Lock Out Bedroom and Bathroom Suite with it's own entrance an Oversized Garage w/ Large Storage/Laundry Room, Elevator and Tons of Windows with Natural Light. Sidewalks so you can walk the neighborhoods and to green space areas to relax and unwind. Enjoy Bigfork Living at it's Finest.
Location
State MT
County Flathead
Community Golf, Sidewalks
Zoning RC-1
Rooms
Basement None
Interior
Interior Features High Speed Internet, Kitchen Island, Laminate Counters, Master Downstairs
Heating Electric, Wall Furnace
Cooling Wall Unit(s)
Flooring Carpet, Laminate, Linoleum
Fireplaces Type Electric
Fireplace Yes
Appliance Dryer, Dishwasher, Disposal, Microwave, Range, Refrigerator, Washer
Laundry Washer Hookup, Electric Dryer Hookup, Lower Level, Laundry Tub, Sink
Exterior
Parking Features Attached, Garage, Garage Door Opener, Paved
Garage Spaces 1.0
Fence None
Community Features Golf, Sidewalks
Utilities Available Cable Available, Electricity Available, Phone Available
View Y/N Yes
Water Access Desc Public
View Golf Course, Marina, Mountain(s), Residential, Trees/Woods
Roof Type Composition
Building
Lot Description Few Trees, Level
Entry Level Three Or More
Foundation Poured
Sewer Public Sewer
Water Public
Level or Stories Three Or More
Construction Status Updated/Remodeled
Schools
School District District No. 38
Others
Tax ID 07383526316055096
Acceptable Financing Cash, Conventional, FHA, VA Loan
Listing Terms Cash, Conventional, FHA, VA Loan
Financing Cash
Read Less
Want to know what your home might be worth? Contact us for a FREE valuation!

Our team is ready to help you sell your home for the highest possible price ASAP
Bought with Berkshire Hathaway HomeServices - Bigfork





