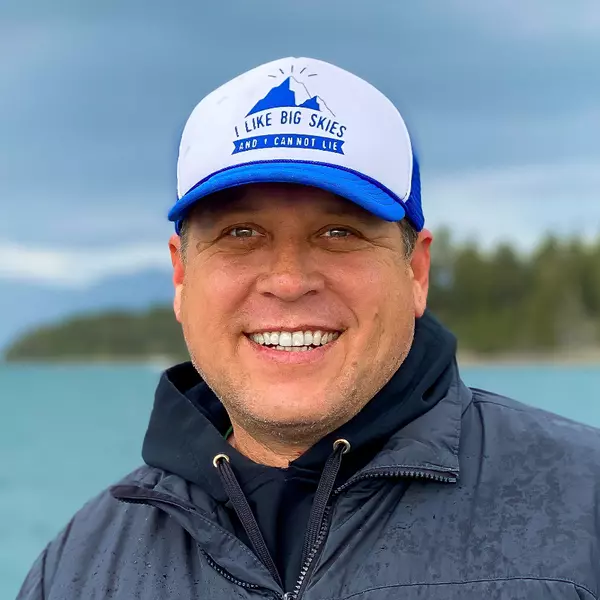$639,000
$639,000
For more information regarding the value of a property, please contact us for a free consultation.
110 Rimini RD Lakeside, MT 59922
3 Beds
3 Baths
2,576 SqFt
Key Details
Sold Price $639,000
Property Type Single Family Home
Sub Type Single Family Residence
Listing Status Sold
Purchase Type For Sale
Square Footage 2,576 sqft
Price per Sqft $248
MLS Listing ID 30006467
Sold Date 07/27/23
Style Ranch
Bedrooms 3
Full Baths 1
Half Baths 1
Three Quarter Bath 1
Construction Status Updated/Remodeled
HOA Fees $85/mo
HOA Y/N Yes
Year Built 1979
Annual Tax Amount $2,415
Tax Year 2022
Lot Size 1.440 Acres
Acres 1.44
Property Description
Sitting on the hillside overlooking the serene waters of Flathead Lake you will find this 3 bedroom, 3 bath home on a generous 1.44 acre lot. Just a short 5 minute drive will bring you to the Lakeside Public Beach to splash in the water or paddleboard on the lake. This is where summer fun begins! As you enter the property the driveway loops up past a detached double garage, and then past a single attached garage. Pull up to the front door to walk into the main level kitchen with updated cabinetry and newer flooring. The living room showcases the lake and mountain views we all love. An updated full bathroom is just down the hall, along with 2 additional bedrooms. The master en-suite is on the main level as well as a stacked washer and dryer. Downstairs is waiting for your imagination. The basement consists of a family room with a propane stove, bathroom, and 2 bonus rooms. Contact Amy Schwartzenberger at 406-498-3534 or your real estate professional today.
Location
State MT
County Flathead
Zoning Scenic Corridor
Rooms
Basement Daylight
Interior
Heating Electric, Forced Air
Flooring Vinyl
Fireplaces Number 2
Fireplaces Type Basement, Propane, Wood Burning
Fireplace Yes
Appliance Washer/Dryer Stacked, Dishwasher, Electric Oven, Electric Range, Refrigerator, Water Softener Owned
Laundry In Hall, Stacked
Exterior
Parking Features Attached, Detached
Garage Spaces 3.0
Fence Barbed Wire
Utilities Available Cable Available, Electricity Available, High Speed Internet Available, Propane, Phone Available
Amenities Available Park
View Y/N Yes
Water Access Desc Community/Coop
View Park/Greenbelt, Mountain(s)
Roof Type Shingle
Porch Deck
Building
Lot Description Back Yard, Gentle Sloping, Landscaped, Few Trees
Entry Level Two
Foundation Poured
Sewer Septic Tank
Water Community/Coop
Architectural Style Ranch
Level or Stories Two
New Construction No
Construction Status Updated/Remodeled
Schools
School District District No. 29
Others
HOA Name Hillside Homes
HOA Fee Include Water
Senior Community No
Tax ID 07370506204110000
Acceptable Financing Cash, Conventional, FHA, VA Loan
Listing Terms Cash, Conventional, FHA, VA Loan
Financing Conventional
Special Listing Condition Standard
Read Less
Want to know what your home might be worth? Contact us for a FREE valuation!

Our team is ready to help you sell your home for the highest possible price ASAP
Bought with Engel & Völkers Western Frontier - Bigfork






