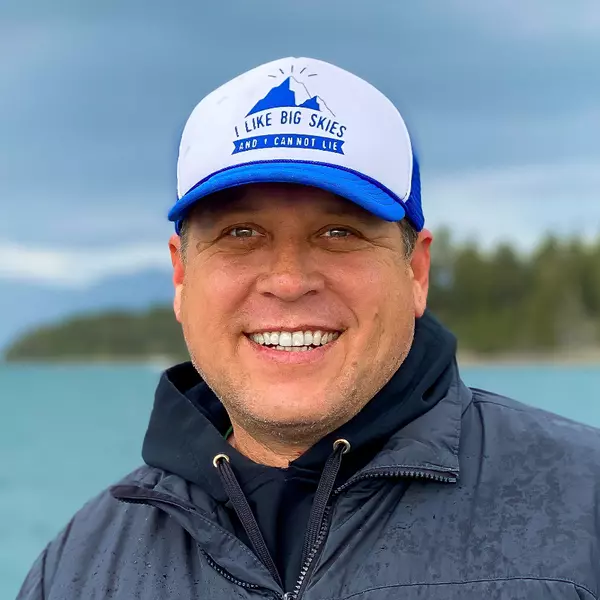$708,500
$710,000
0.2%For more information regarding the value of a property, please contact us for a free consultation.
204 Lake Hills DR Bigfork, MT 59911
5 Beds
3 Baths
3,264 SqFt
Key Details
Sold Price $708,500
Property Type Single Family Home
Sub Type Single Family Residence
Listing Status Sold
Purchase Type For Sale
Square Footage 3,264 sqft
Price per Sqft $217
Subdivision Lake Hill Addition
MLS Listing ID 30027160
Sold Date 07/25/24
Style Ranch
Bedrooms 5
Full Baths 3
Construction Status Updated/Remodeled
HOA Y/N No
Year Built 1975
Annual Tax Amount $3,171
Tax Year 2023
Lot Size 0.275 Acres
Acres 0.275
Property Description
*** Seller Motivated*** No HOA! Fully updated and finished walkout basement, huge yard along a large green space, and only 1 mile to Flathead lake. Views of Flathead lake and mountains from inside and on your spacious deck that’s perfect for entertaining. Main level looks brand new. Reimagined kitchen with butcher block countertops all new LG ThinQ appliances. High end luxury vinyl floors, new carpet, new paint and new 50 gallon gas water heater . The upstairs and finished basement could be used for Airbnb, mother-in-law or multigenerational use, or live upstairs and rent out the basement. Basement has shop, craft room, or workshop with a pet washing station. The possibilities are endless! A BIGFORK GEM with lots of value added. 15 minutes to Kalispell. Licensed agent related to seller.
Location
State MT
County Flathead
Community Park
Zoning 1
Rooms
Basement Finished, Walk-Out Access
Interior
Interior Features Fireplace, Main Level Primary, Open Floorplan, Walk-In Closet(s)
Heating Forced Air, Gas
Cooling Central Air
Fireplaces Number 1
Fireplace Yes
Appliance Dryer, Dishwasher, Disposal, Microwave, Range, Refrigerator, Washer
Laundry Washer Hookup
Exterior
Garage Additional Parking, Garage, Garage Door Opener, Heated Garage
Garage Spaces 2.0
Fence Back Yard, Front Yard, Partial
Community Features Park
Utilities Available Cable Available, Electricity Connected, Natural Gas Connected, High Speed Internet Available, Phone Available, Underground Utilities
Waterfront No
View Y/N Yes
Water Access Desc Community/Coop
View Lake, Mountain(s)
Roof Type Metal
Porch Rear Porch, Deck, Front Porch
Private Pool No
Building
Lot Description Back Yard, Front Yard, Gentle Sloping, Landscaped, Views
Entry Level Two
Foundation Poured
Sewer Community/Coop Sewer
Water Community/Coop
Architectural Style Ranch
Level or Stories Two
New Construction No
Construction Status Updated/Remodeled
Schools
School District District No. 38
Others
Senior Community No
Tax ID 07383525114030000
Security Features Carbon Monoxide Detector(s),Fire Alarm
Acceptable Financing Cash, Conventional, FHA, VA Loan
Listing Terms Cash, Conventional, FHA, VA Loan
Financing Conventional
Special Listing Condition Standard
Read Less
Want to know what your home might be worth? Contact us for a FREE valuation!

Our team is ready to help you sell your home for the highest possible price ASAP
Bought with PureWest Real Estate - Kalispell






