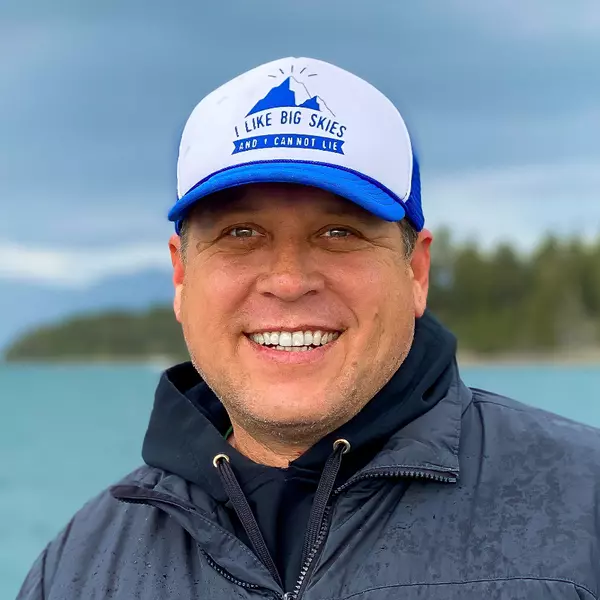$10,930,000
$10,925,000
For more information regarding the value of a property, please contact us for a free consultation.
9278 & 9280 Highway 35 Bigfork, MT 59911
4 Beds
5 Baths
6,816 SqFt
Key Details
Sold Price $10,930,000
Property Type Single Family Home
Sub Type Single Family Residence
Listing Status Sold
Purchase Type For Sale
Square Footage 6,816 sqft
Price per Sqft $1,603
MLS Listing ID 30020200
Sold Date 07/29/24
Style Ranch
Bedrooms 4
Full Baths 3
Half Baths 1
Three Quarter Bath 1
Construction Status Updated/Remodeled
HOA Y/N No
Year Built 2000
Annual Tax Amount $14,695
Tax Year 2023
Lot Size 4.410 Acres
Acres 4.41
Property Description
Indulge in the enchanting allure of this extraordinary property, gracing the shores of Flathead Lake with a remarkable 208 feet of prime waterfront. Situated just minutes away from the charming Village of Bigfork, this unique estate boasts two extensively remodeled homes completed in 2023, each meticulously crafted to showcase unparalleled attention to detail, each home on their own tract of land. Upon entering the main home, the expansive main floor reveals an awe-inspiring view of Flathead Lake that treats you to its legendary sunsets. The living room captivates with a majestic rock fireplace and lofty exposed beams, seamlessly transitioning to a sprawling covered deck where panoramic views become your daily backdrop. The kitchen stands as a masterpiece of design, adorned with custom cabinetry and a stunning wall of storage, creating a haven for culinary enthusiasts and making entertaining a true delight. The main floor bedroom suite offers a retreat of luxury, featuring separate walk-in closets, dual vanities, a spacious tile shower, and a soaking tub strategically positioned to overlook the beautiful landscape and Flathead Lake. For those who value a dedicated workspace, the office/TV room beckons with built-in desks for two, providing a cozy spot for fireside relaxation and convenient access outside through patio doors. A generously sized laundry/storage room effortlessly connects to the 3-stall garage and additional storage space. The lower level of the home unfolds into an expansive entertainment area, characterized by high ceilings, another inviting fireplace, and a convenient wet bar. Double doors lead to the outdoor patio, a perfect setting for gatherings, creating a seamless transition between indoor and outdoor living. This property transcends the definition of a home; it is a gateway to lakeside living at its finest, incredible landscaping with large stone stairs to the waters edge. Also boasting spacious guest house and at the lake level – an outdoor living space complete with kitchen, entertaining and bathroom. Every detail has been thoughtfully curated for your comfort and enjoyment, offering an unparalleled opportunity to savor the beauty of Flathead Lake in a setting where luxury and natural splendor harmoniously coexist. Main home has a total of 5 bedrooms, 2 are non-conforming, septic is built for 3 bedrooms; guest house can sleep 8, septic is built for 2 bedrooms. Main bedroom chandelier is excluded from sale. Welcome to a residence where each moment is an invitation to embrace the art of living on Flathead Lake! For your private showing call Cherie T. Hansen 406-253-4546 or your real estate professional.
Location
State MT
County Flathead
Rooms
Basement Daylight, Full, Finished, Walk-Out Access
Interior
Interior Features Fireplace, Main Level Primary, Open Floorplan, Vaulted Ceiling(s), Walk-In Closet(s), Additional Living Quarters
Heating Forced Air, Gas
Cooling Central Air
Fireplaces Number 3
Equipment Generator, Irrigation Equipment
Fireplace Yes
Appliance Dryer, Dishwasher, Disposal, Humidifier, Microwave, Range, Refrigerator, Water Softener, Washer
Laundry Washer Hookup
Exterior
Exterior Feature Awning(s), Built-in Barbecue, Barbecue, Dock, Fire Pit, Rain Gutters, Storage
Garage Additional Parking, Circular Driveway, Garage, Garage Door Opener, Heated Garage
Garage Spaces 3.0
Utilities Available Electricity Connected, Natural Gas Connected, High Speed Internet Available, Phone Available, Underground Utilities
Waterfront Yes
Waterfront Description Dock Access,Lake,Navigable Water,Waterfront
View Y/N Yes
Water Access Desc Lake,Well
View Lake, Mountain(s), Ski Area
Roof Type Asphalt
Porch Awning(s), Covered, Deck, Front Porch, Patio, Porch
Building
Lot Description Gentle Sloping, Landscaped, Secluded, Sprinklers In Ground, Views
Entry Level One
Foundation Poured
Sewer Private Sewer, Septic Tank
Water Lake, Well
Architectural Style Ranch
Level or Stories One
Additional Building Other
New Construction No
Construction Status Updated/Remodeled
Schools
School District District No. 38
Others
Senior Community No
Tax ID 07370512105010000
Security Features Security System Owned,Carbon Monoxide Detector(s),Smoke Detector(s),Security System
Acceptable Financing Cash, Conventional
Listing Terms Cash, Conventional
Financing Cash
Special Listing Condition Standard
Read Less
Want to know what your home might be worth? Contact us for a FREE valuation!

Our team is ready to help you sell your home for the highest possible price ASAP
Bought with Wink & Company






