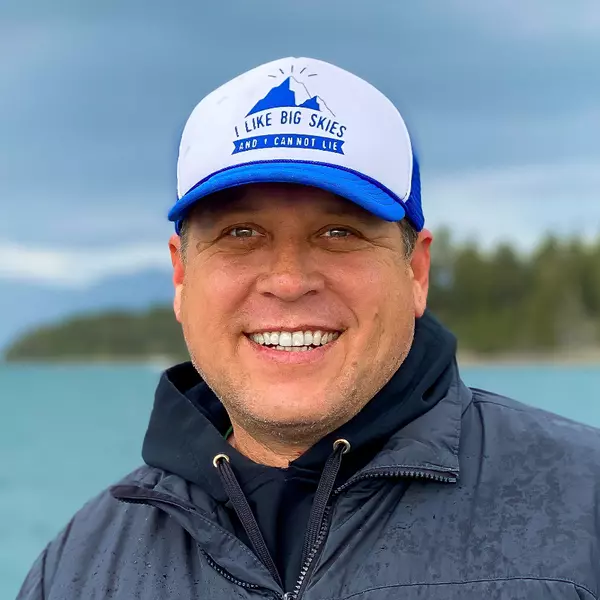$914,900
$914,900
For more information regarding the value of a property, please contact us for a free consultation.
336 Eagle Bend DR Bigfork, MT 59911
2 Beds
2 Baths
2,287 SqFt
Key Details
Sold Price $914,900
Property Type Townhouse
Sub Type Townhouse
Listing Status Sold
Purchase Type For Sale
Square Footage 2,287 sqft
Price per Sqft $400
MLS Listing ID 30026857
Sold Date 07/31/24
Style Other
Bedrooms 2
Full Baths 1
Three Quarter Bath 1
HOA Fees $296/qua
HOA Y/N Yes
Year Built 2005
Annual Tax Amount $4,662
Tax Year 2023
Lot Size 8,537 Sqft
Acres 0.196
Property Description
The ownership of this beautifully finished townhome allows you to live on the manicured Eagle Bend Golf Course.
This 2 bedroom 2 bath single level home has custom wood finishes, vaulted ceilings, wood flooring, granite counter tops, tiled showers with glass enclosures, covered patio, new appliances and much more. It is located in the Harbor Village community, which is next to the athletic club and just a short distance to the Village of Bigfork. This community has sidewalks through out and is ideal for walking and biking. And there is an open air covered pavilion for member usage.
Location
State MT
County Flathead
Community Curbs, Golf, Sidewalks
Rooms
Basement Crawl Space
Interior
Interior Features Main Level Primary, Open Floorplan, Vaulted Ceiling(s), Wired for Data, Walk-In Closet(s), Wired for Sound
Heating Forced Air, Gas
Cooling Central Air
Fireplaces Number 1
Equipment Irrigation Equipment
Fireplace Yes
Appliance Dryer, Dishwasher, Disposal, Microwave, Range, Refrigerator, Water Softener, Washer
Laundry Washer Hookup
Exterior
Exterior Feature Rain Gutters
Garage Spaces 2.0
Fence None
Community Features Curbs, Golf, Sidewalks
Utilities Available Cable Connected, Electricity Connected, Natural Gas Connected, High Speed Internet Available, Underground Utilities
Amenities Available Landscaping, Management, Picnic Area, Snow Removal
Waterfront No
View Y/N Yes
Water Access Desc Public
View Golf Course, Mountain(s)
Roof Type Asphalt
Accessibility Low Threshold Shower, Accessible Doors, Accessible Hallway(s)
Porch Covered
Building
Lot Description Landscaped, On Golf Course, Sprinklers In Ground, Level
Entry Level One
Foundation Poured
Sewer Public Sewer
Water Public
Architectural Style Other
Level or Stories One
New Construction No
Others
HOA Name Fairway Pines
HOA Fee Include Road Maintenance,Snow Removal
Senior Community No
Tax ID 07383526309115336
Acceptable Financing Cash
Listing Terms Cash
Financing Conventional
Special Listing Condition Standard
Read Less
Want to know what your home might be worth? Contact us for a FREE valuation!

Our team is ready to help you sell your home for the highest possible price ASAP
Bought with Wetherbee Group Real Estate






