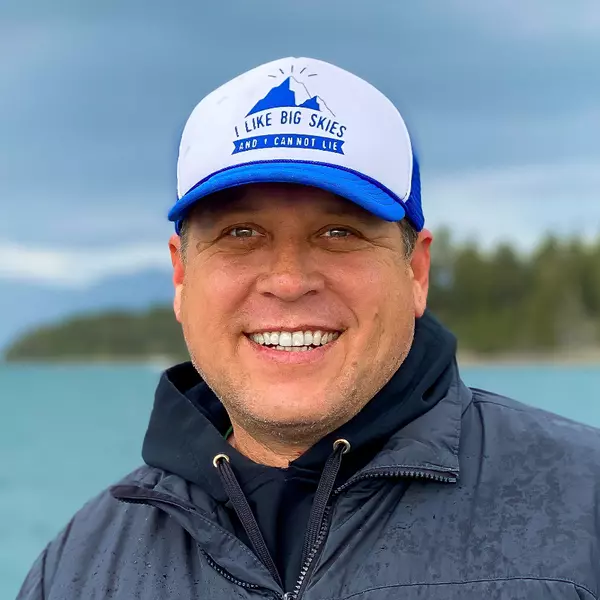$800,000
$812,500
1.5%For more information regarding the value of a property, please contact us for a free consultation.
43 Bay Harbor DR Bigfork, MT 59911
2 Beds
4 Baths
2,874 SqFt
Key Details
Sold Price $800,000
Property Type Townhouse
Sub Type Townhouse
Listing Status Sold
Purchase Type For Sale
Square Footage 2,874 sqft
Price per Sqft $278
Subdivision Harbor Village
MLS Listing ID 30012444
Sold Date 08/14/24
Style Craftsman
Bedrooms 2
Full Baths 1
Half Baths 2
Three Quarter Bath 1
HOA Fees $421/qua
HOA Y/N Yes
Year Built 2001
Annual Tax Amount $3,968
Tax Year 2023
Lot Size 8,494 Sqft
Acres 0.195
Property Sub-Type Townhouse
Property Description
New to the market - A Harbor Village townhome which over looks the the 8th fairway of the Eagle Bend Osprey golf course. This home features 2 En Suite bedrooms plus a very large office which has a 1/2 bath and a balcony which over looks a pond to the mountains and Flathead Lake. There are beautiful Cherry Wood cabinets though out the home and a mix of granite and Corian counter tops. The 2 showers are tiled with glass enclosures and the master suite has a large jacuzzi tub. The large open living room has vaulted ceilings and a floor to ceiling river rock fireplace. Recycled wood has been used to create the wooden banister which leads to the upper level. This is one of the few units to have a large lawn off the patio area of the home. A good sized 2 car garage leads to the spacious laundry room next to the open kitchen and dinning area. Harbor village is conveniently located next to Eagle Bend golf Course, Eagle Bend Marina, The Montana Athletic Club and Bigfork Village.
Location
State MT
County Flathead
Community Clubhouse, Golf, Sidewalks
Rooms
Basement Crawl Space
Interior
Interior Features Main Level Primary, Open Floorplan, Vaulted Ceiling(s), Walk-In Closet(s), Wired for Sound
Heating Forced Air, Gas
Cooling Central Air
Flooring Carpet, Ceramic Tile
Fireplaces Number 2
Fireplaces Type Blower Fan, Bedroom, Gas, Glass Doors, Living Room, Primary Bedroom, Stone
Equipment Generator
Fireplace Yes
Appliance Dryer, Dishwasher, Disposal, Microwave, Refrigerator, Water Softener
Laundry Washer Hookup, Electric Dryer Hookup, Main Level, Laundry Room, Laundry Tub, Sink
Exterior
Exterior Feature Balcony, Rain Gutters
Parking Features Aggregate, Concrete, Driveway, Garage Faces Front, Garage, Garage Door Opener, Inside Entrance, Kitchen Level, Lighted, Off Street
Garage Spaces 2.0
Community Features Clubhouse, Golf, Sidewalks
Utilities Available Cable Available, Electricity Connected, Natural Gas Connected, High Speed Internet Available, Phone Connected
Amenities Available Clubhouse, Landscaping, Management, Barbecue
Waterfront Description Pond
View Y/N Yes
Water Access Desc Public
View Golf Course, Mountain(s)
Roof Type Composition
Porch Patio, Balcony
Building
Lot Description Landscaped, On Golf Course, Sprinklers In Ground, Views, Level
Entry Level One and One Half
Foundation Poured
Sewer Public Sewer
Water Public
Architectural Style Craftsman
Level or Stories One and One Half
New Construction No
Others
HOA Name Lakeview/Parkvilla
HOA Fee Include Common Area Maintenance,Maintenance Structure,Road Maintenance,Snow Removal
Senior Community No
Tax ID 07383526307085043
Security Features Smoke Detector(s)
Acceptable Financing Cash
Listing Terms Cash
Financing 1031 Exchange
Special Listing Condition Standard
Read Less
Want to know what your home might be worth? Contact us for a FREE valuation!

Our team is ready to help you sell your home for the highest possible price ASAP
Bought with Premiere Real Estate Professionals





