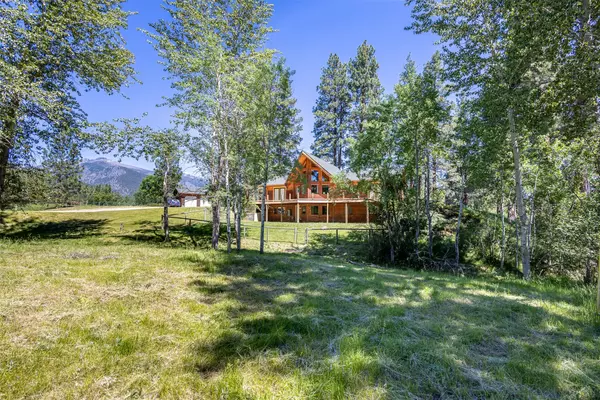$729,000
$749,900
2.8%For more information regarding the value of a property, please contact us for a free consultation.
3818 Salish TRL Stevensville, MT 59870
4 Beds
3 Baths
2,924 SqFt
Key Details
Sold Price $729,000
Property Type Single Family Home
Sub Type Single Family Residence
Listing Status Sold
Purchase Type For Sale
Square Footage 2,924 sqft
Price per Sqft $249
MLS Listing ID 30028244
Sold Date 09/04/24
Style Other
Bedrooms 4
Full Baths 1
Three Quarter Bath 2
Construction Status Updated/Remodeled
HOA Y/N No
Year Built 1984
Annual Tax Amount $2,838
Tax Year 2023
Lot Size 2.710 Acres
Acres 2.71
Property Description
Westside Stevensville location! Salish Trail is one the most sought-after areas known for its beautiful rural setting just a few miles from downtown. Tucked away at the end of the driveway and set back for privacy. Custom cedar-sided home with a cathedral wood ceiling and bay picture windows to soak in the views. Recently updated features include quartz kitchen countertops, French doors, bathroom updates, and a wrap-around deck with tempered glass panels and more. The primary bedroom suite is located on the main floor with the lower level providing a separate entrance with a spacious, open living area including a kitchenette and family room. Additional highlights include a fenced dog agility course, garden area and mature trees. There are five bays across two garages for ample space to store vehicles and toys. The home is wired for a generator! No known covenants. Please-No Drive By's. Call Sue Justus at 406-360-9799 or your Real Estate Professional.
Location
State MT
County Ravalli
Rooms
Basement Daylight, Full, Finished, Walk-Out Access
Interior
Interior Features Main Level Primary, Vaulted Ceiling(s)
Heating Baseboard, Electric, Wood Stove
Fireplace No
Appliance Dryer, Dishwasher, Microwave, Range, Refrigerator, Washer
Exterior
Exterior Feature Garden
Garage Spaces 5.0
Fence Partial
Utilities Available Electricity Connected, High Speed Internet Available
Waterfront No
View Y/N Yes
Water Access Desc Well
View Meadow, Mountain(s), Trees/Woods
Roof Type Composition
Porch Deck
Building
Lot Description Level, Rolling Slope
Foundation Poured
Sewer Private Sewer, Septic Tank
Water Well
Architectural Style Other
New Construction No
Construction Status Updated/Remodeled
Others
Senior Community No
Tax ID 13176428301170000
Acceptable Financing Cash, Conventional
Listing Terms Cash, Conventional
Financing Conventional
Special Listing Condition Standard
Read Less
Want to know what your home might be worth? Contact us for a FREE valuation!

Our team is ready to help you sell your home for the highest possible price ASAP
Bought with Exit Realty Bitterroot Valley North






