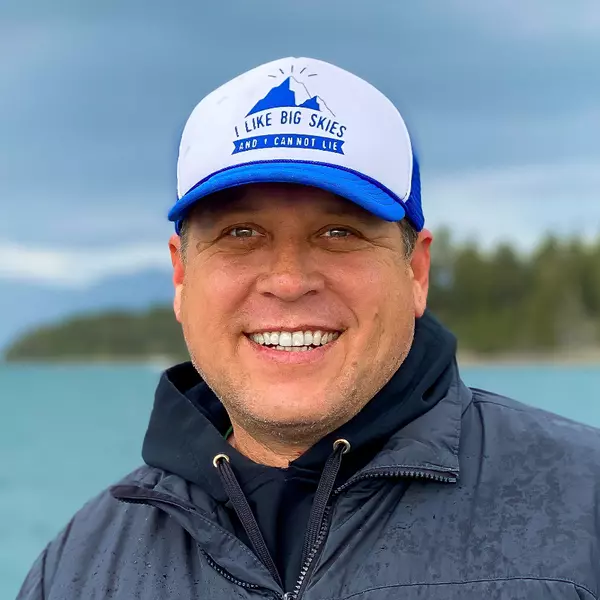$553,650
$550,000
0.7%For more information regarding the value of a property, please contact us for a free consultation.
156 Brook LN Stevensville, MT 59870
4 Beds
2 Baths
1,860 SqFt
Key Details
Sold Price $553,650
Property Type Single Family Home
Sub Type Single Family Residence
Listing Status Sold
Purchase Type For Sale
Square Footage 1,860 sqft
Price per Sqft $297
MLS Listing ID 30030804
Sold Date 09/24/24
Style Ranch
Bedrooms 4
Full Baths 2
HOA Y/N No
Year Built 1983
Annual Tax Amount $2,250
Tax Year 2023
Lot Size 1.110 Acres
Acres 1.11
Property Description
Single level living nestled in the pine trees just minutes away from the quaint town of Stevensville, MT. Ranch style home featuring four bedrooms two bathrooms that has been partially updated and well maintained. Located at the end of a quiet street sitting on 1.11 acres with mature landscaping. This property offers a large shop, detached garage with workroom, and storage shed with covered wood storage on a cement slab. Step inside to a living room with lots of light and an overhead ceiling fan. The dining area is open to the kitchen and living room. A sliding door in the dining room leads you to the back yard & patio with a privacy barrier. The kitchen features a breakfast bar, double sink overlooking the back yard, dishwasher, refrigerator, range and microwave. Plenty of storage in the cabinets, a pantry in the hallway and lots of counter space. Primary bedroom suite is very spacious and includes a walk-in closet and tiled shower. Three more bedrooms, one with walk-in closet and a full bathroom with tub/shower combo. Laundry room with additional access to back yard and garage/shop area. Manicured back yard features graveled fire pit area with gazebo and swing. Paved drive leads to single car garage with separate workshop/motorcycle storage. Large shop includes double car parking, winch, dust collection system & 220amp for RV parking outside.
Location
State MT
County Ravalli
Zoning Unzoned
Rooms
Basement Crawl Space
Interior
Interior Features Main Level Primary, Walk-In Closet(s)
Heating Forced Air, Gas
Equipment Other
Fireplace No
Appliance Dryer, Dishwasher, Microwave, Range, Refrigerator, Washer
Laundry Washer Hookup
Exterior
Exterior Feature Fire Pit, Rain Gutters, See Remarks
Garage Additional Parking, Circular Driveway, Garage, Garage Door Opener, Heated Garage, See Remarks
Garage Spaces 2.0
Utilities Available Electricity Connected, Natural Gas Connected
Waterfront No
View Y/N Yes
Water Access Desc Well
View Mountain(s), Residential
Porch Covered, Front Porch, Patio, Porch, See Remarks
Building
Lot Description Back Yard, Front Yard, Landscaped, Sprinklers In Ground, Views, Level
Entry Level One
Foundation Poured
Sewer Private Sewer, Septic Tank
Water Well
Architectural Style Ranch
Level or Stories One
Additional Building Other, Pergola, Shed(s), Workshop
New Construction No
Others
Senior Community No
Tax ID 13176416301470000
Acceptable Financing Cash, Conventional
Listing Terms Cash, Conventional
Financing Cash
Special Listing Condition Standard
Read Less
Want to know what your home might be worth? Contact us for a FREE valuation!

Our team is ready to help you sell your home for the highest possible price ASAP
Bought with Engel & Völkers Western Frontier - Hamilton






