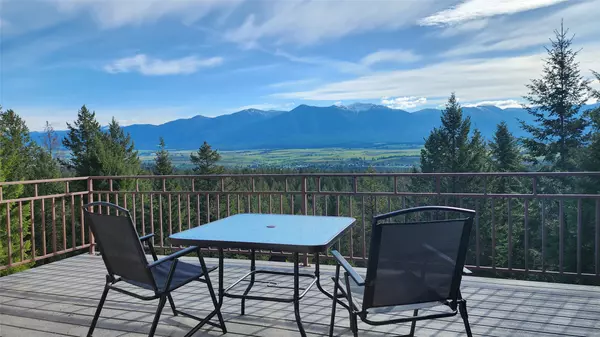$740,000
$799,000
7.4%For more information regarding the value of a property, please contact us for a free consultation.
179 Pinochle Place DR Rexford, MT 59930
4 Beds
4 Baths
4,752 SqFt
Key Details
Sold Price $740,000
Property Type Single Family Home
Sub Type Single Family Residence
Listing Status Sold
Purchase Type For Sale
Square Footage 4,752 sqft
Price per Sqft $155
Subdivision Thirsty Ridge
MLS Listing ID 30021975
Sold Date 09/27/24
Style Other
Bedrooms 4
Full Baths 3
Half Baths 1
Construction Status Updated/Remodeled
HOA Y/N No
Year Built 2002
Annual Tax Amount $1,610
Tax Year 2023
Lot Size 3.780 Acres
Acres 3.78
Property Description
Bask in the endless mountain views from this spacious & meticulously maintained home! Set into the trees at the crest of the rolling hills, you can sit on your deck & look across the valley framed by the towering Rocky Mountains. Step inside to an immaculate 4 bedroom, 3 1/2 bath sprawling floorplan that has been beautifully upgraded. New countertops, flooring, appliances, lighting & heat system will let you settle in without projects. Enjoy the main floor master suite w/ French doors opening to the expansive deck & mountain views from every window. The main floor laundry, office, guest room & heated/attached garage are perfect for one-level living if desired. Downstairs, the large open basement is bathed in natural light & opens to a spacious private patio. The storage space, wine cellar & additional bedrooms make it the perfect place for large gatherings or company. In addition to the 2-car attached garage, there is a detached 2-car garage & another barn/ 1-car garage for all your toys storage & hobbies. The acreage is adorned w/ fruit trees including apples, plums, pears & cherries. Additional features include a circular drive, landscaped yard & underground sprinkler system. You must come see this for yourself! Call Gretchen Lancaster 406-291-7099 or your real estate professional.
Location
State MT
County Lincoln
Rooms
Basement Daylight, Full, Finished, Walk-Out Access
Interior
Interior Features Fireplace, Main Level Primary, Home Theater, Vaulted Ceiling(s), Walk-In Closet(s), Central Vacuum
Heating Electric, Forced Air, Geothermal, Heat Pump, Hot Water, Propane, Radiant
Cooling Central Air
Fireplaces Number 1
Fireplace Yes
Appliance Dishwasher, Range, Refrigerator, Water Softener, Water Purifier
Exterior
Exterior Feature Awning(s), Balcony, Storage, Propane Tank - Leased
Garage Additional Parking, Boat, Garage, Garage Door Opener, Heated Garage, RV Access/Parking
Garage Spaces 3.0
Utilities Available Electricity Connected, High Speed Internet Available, Propane, Phone Connected
Waterfront No
View Y/N Yes
Water Access Desc See Remarks,Well
View Meadow, Mountain(s), Valley, Trees/Woods
Roof Type Composition
Porch Awning(s), Deck, Front Porch, Patio, Balcony
Building
Lot Description Back Yard, Cul-De-Sac, Front Yard, Gentle Sloping, Landscaped, Orchard(s), Sprinklers In Ground, Views, Wooded, Level, Rolling Slope
Entry Level Two
Foundation Poured, Slab
Sewer Private Sewer, Septic Tank
Water See Remarks, Well
Architectural Style Other
Level or Stories Two
Additional Building Barn(s), Workshop
New Construction No
Construction Status Updated/Remodeled
Schools
School District District No. 13
Others
Senior Community No
Tax ID 56482322401300000
Security Features Smoke Detector(s)
Acceptable Financing Cash, Conventional, FHA, VA Loan
Listing Terms Cash, Conventional, FHA, VA Loan
Financing Conventional
Special Listing Condition Standard
Read Less
Want to know what your home might be worth? Contact us for a FREE valuation!

Our team is ready to help you sell your home for the highest possible price ASAP
Bought with Tobacco Plains Realty, Inc.






