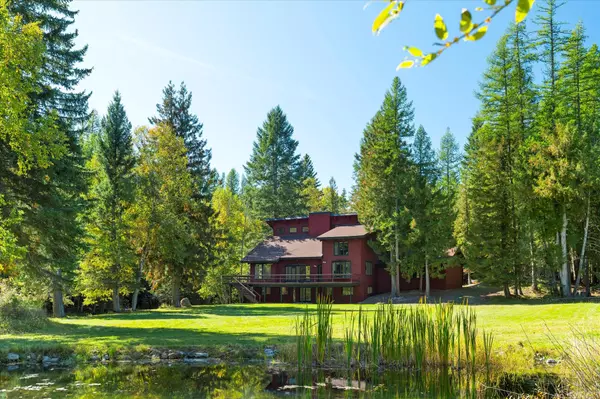$1,605,000
$1,450,000
10.7%For more information regarding the value of a property, please contact us for a free consultation.
1013 Last Mile DR Whitefish, MT 59937
4 Beds
4 Baths
4,540 SqFt
Key Details
Sold Price $1,605,000
Property Type Single Family Home
Sub Type Single Family Residence
Listing Status Sold
Purchase Type For Sale
Square Footage 4,540 sqft
Price per Sqft $353
MLS Listing ID 30034335
Sold Date 11/08/24
Style Other
Bedrooms 4
Full Baths 3
Three Quarter Bath 1
HOA Y/N No
Year Built 1979
Annual Tax Amount $4,818
Tax Year 2023
Lot Size 9.430 Acres
Acres 9.43
Property Description
Discover an amazing retreat on 9.43 acres featuring 2 serene creeks and 2 picturesque ponds. This home is enveloped by majestic old-growth forest and vibrant cedar trees, with a stunning meadow that adjoins Stoltz Timber Company land. Unmatched privacy just minutes from Whitefish. Spanning 4,540SF, the home boasts 4 bedrooms, 4 bathrooms, an office and two bonus rooms. Vaulted ceilings soar over the living and dining areas, highlighted by a grand brick fireplace that creates a cozy ambiance. Rustic accents of cedar and pine enhance the warmth of this inviting space. The walk-out basement includes a large family room and kitchenette, perfect for entertaining or a second living space. Large windows throughout the home invite the tranquil outdoors inside while a generous deck offers a perfect spot to soak in the serene views of the ponds and surrounding wildlife. Don’t miss this unique opportunity. Call Matthew Hohnberger (406) 212-3600, or your real estate professional.
Location
State MT
County Flathead
Zoning AG-20
Rooms
Basement Partially Finished, Walk-Out Access
Interior
Interior Features Fireplace, Vaulted Ceiling(s), Central Vacuum
Heating Baseboard, Electric, Forced Air, Gas, Wood Stove
Fireplaces Number 3
Fireplace Yes
Appliance Dishwasher, Range, Refrigerator
Laundry Washer Hookup
Exterior
Garage Spaces 2.0
Utilities Available Electricity Connected, Natural Gas Connected, High Speed Internet Available, Phone Connected
Waterfront Description Creek,Pond,Seasonal,Stream,Waterfront
View Y/N Yes
Water Access Desc Well
View Meadow, Mountain(s), Trees/Woods
Roof Type Composition
Porch Deck
Building
Lot Description Meadow, Views, Wooded, Level, Rolling Slope
Entry Level Three Or More
Foundation Poured
Sewer Private Sewer, Septic Tank
Water Well
Architectural Style Other
Level or Stories Three Or More
Additional Building Shed(s)
New Construction No
Schools
School District District No. 44
Others
Senior Community No
Tax ID 07429327201010000
Security Features Smoke Detector(s)
Acceptable Financing Cash, Conventional
Listing Terms Cash, Conventional
Financing VA
Special Listing Condition Standard
Read Less
Want to know what your home might be worth? Contact us for a FREE valuation!

Our team is ready to help you sell your home for the highest possible price ASAP
Bought with Revel Real Estate, Inc






