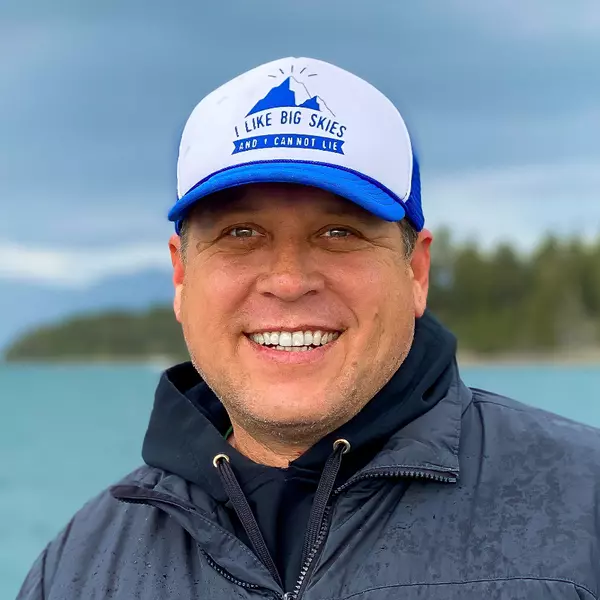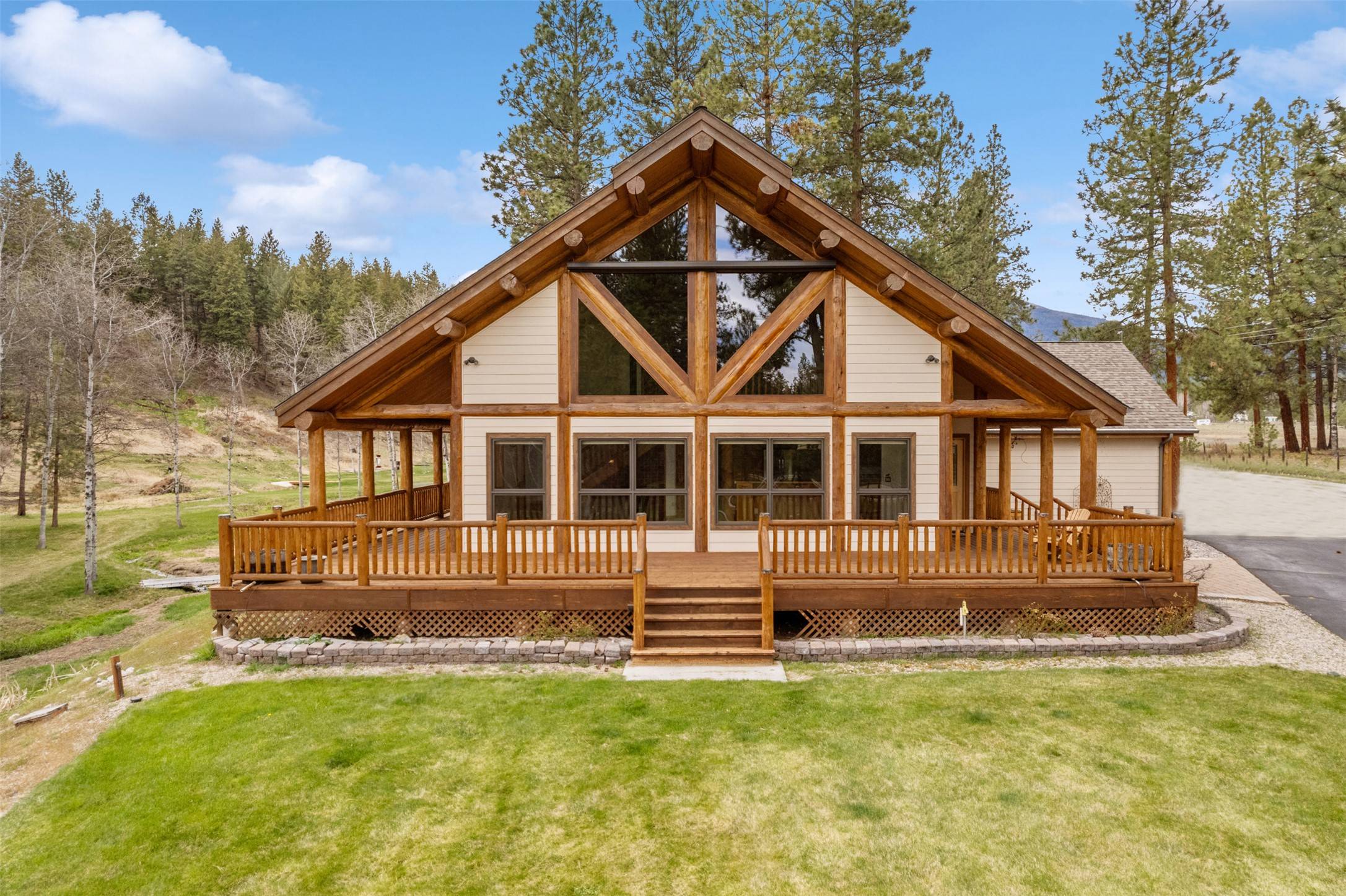$862,000
$877,000
1.7%For more information regarding the value of a property, please contact us for a free consultation.
599 Sheafman Creek RD Hamilton, MT 59840
3 Beds
3 Baths
2,450 SqFt
Key Details
Sold Price $862,000
Property Type Single Family Home
Sub Type Single Family Residence
Listing Status Sold
Purchase Type For Sale
Square Footage 2,450 sqft
Price per Sqft $351
MLS Listing ID 30039772
Sold Date 07/10/25
Style Log Home,Other
Bedrooms 3
Full Baths 2
Half Baths 1
HOA Y/N No
Year Built 2004
Annual Tax Amount $3,135
Tax Year 2024
Lot Size 5.470 Acres
Acres 5.47
Property Sub-Type Single Family Residence
Property Description
Nestled in the Beautiful Bitterroot Valley of Montana you'll find this Incredible home on 5.47 acres. Pride of ownership shows throughout! The 3 bedroom, 3 bathroom residence, built in 2004 is offering a perfect blend of serene natural beauty with the ability of daily conveniences. Overlooking a tranquil country setting, this property provides a peaceful oasis with lovely views. Step inside to discover an open-concept design featuring a cozy kitchen with Hickory cabinets and flooring, open living/dining area with the main level boasting an expansive primary suite, large walk in closet and bathroom, also a second bedroom, 1/2 bath, laundry room and utility room with convenient access to the heated 2 car garage. The upper level boasts open space with beautiful views, another bedroom, bathroom and 2 storage areas with another storage closet. You're not lacking for storage in this beautiful home. This home is serviced by Ravalli Electric.
The HVAC with heat pump was replaced in 2024.
The kitchen faucet is automatic but requires and occasional change of batteries.
The kitchen has propane available to the stove although is currently capped off.
The 1,000 gallon propane tank is owned and buried . Axmen has been filling.
There are 3 springs on the property, Cow Creek is spring fed year round.
Septic was pumped in 2023
Owner used Big Sky Internet and Dish network for providers.
Location
State MT
County Ravalli
Rooms
Basement Crawl Space
Interior
Interior Features Main Level Primary, Open Floorplan, Vaulted Ceiling(s), Walk-In Closet(s), Air Filtration, Central Vacuum
Heating Forced Air, Fireplace(s), Heat Pump, Propane, Wood Stove
Cooling Central Air
Fireplaces Number 1
Equipment Other
Fireplace Yes
Appliance Dryer, Dishwasher, Range, Refrigerator, Washer, Propane Water Heater
Laundry Washer Hookup
Exterior
Exterior Feature Fire Pit, Storage, Propane Tank - Owned
Parking Features Additional Parking, Circular Driveway, Garage, Garage Door Opener, Heated Garage
Garage Spaces 2.0
Fence None
Utilities Available Electricity Connected, High Speed Internet Available, Propane, Phone Available, See Remarks
Waterfront Description Creek,Other
View Y/N Yes
Water Access Desc Spring,Well
View Mountain(s), Creek/Stream, Trees/Woods
Roof Type Composition
Accessibility Accessible Full Bath, Grab Bars, Low Threshold Shower, Accessible Doors, Accessible Hallway(s)
Porch Awning(s), Rear Porch, Covered, Deck, Front Porch, Porch, Wrap Around
Private Pool No
Building
Lot Description Back Yard, Corners Marked, Gentle Sloping, Landscaped, Views, Wooded
Entry Level Two
Foundation Poured
Sewer Private Sewer, Septic Tank
Water Spring, Well
Architectural Style Log Home, Other
Level or Stories Two
New Construction No
Others
Senior Community No
Tax ID 13156426301270000
Acceptable Financing Cash, Conventional, FHA, VA Loan
Listing Terms Cash, Conventional, FHA, VA Loan
Financing 1031 Exchange
Special Listing Condition Standard
Read Less
Want to know what your home might be worth? Contact us for a FREE valuation!

Our team is ready to help you sell your home for the highest possible price ASAP
Bought with Alpine Realty, Inc.

